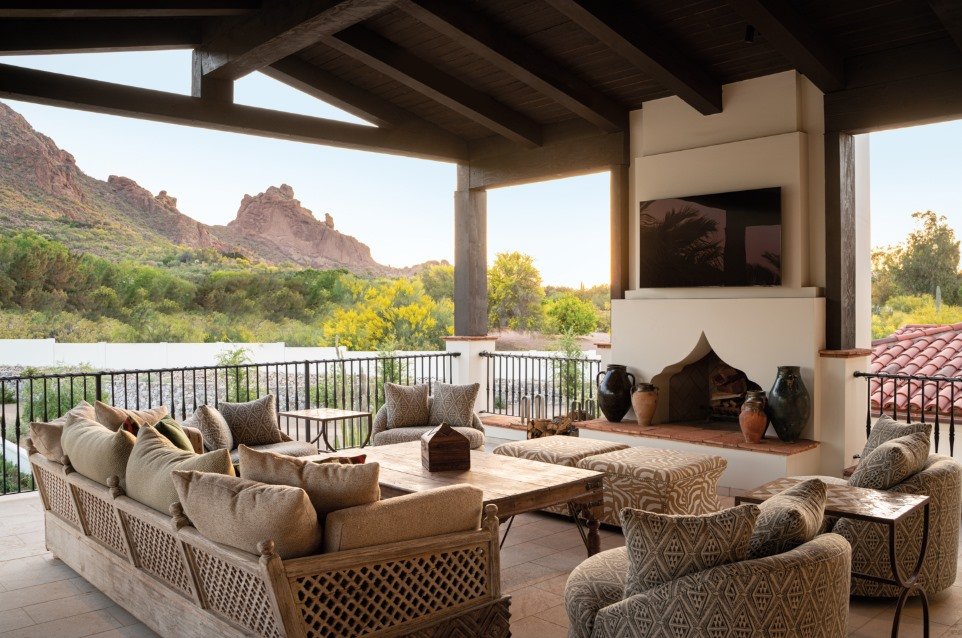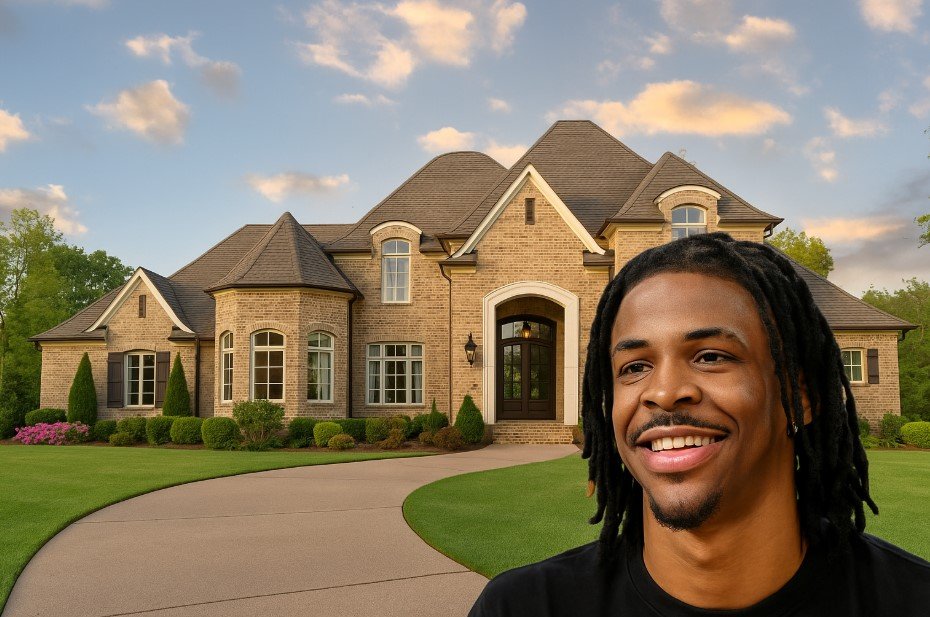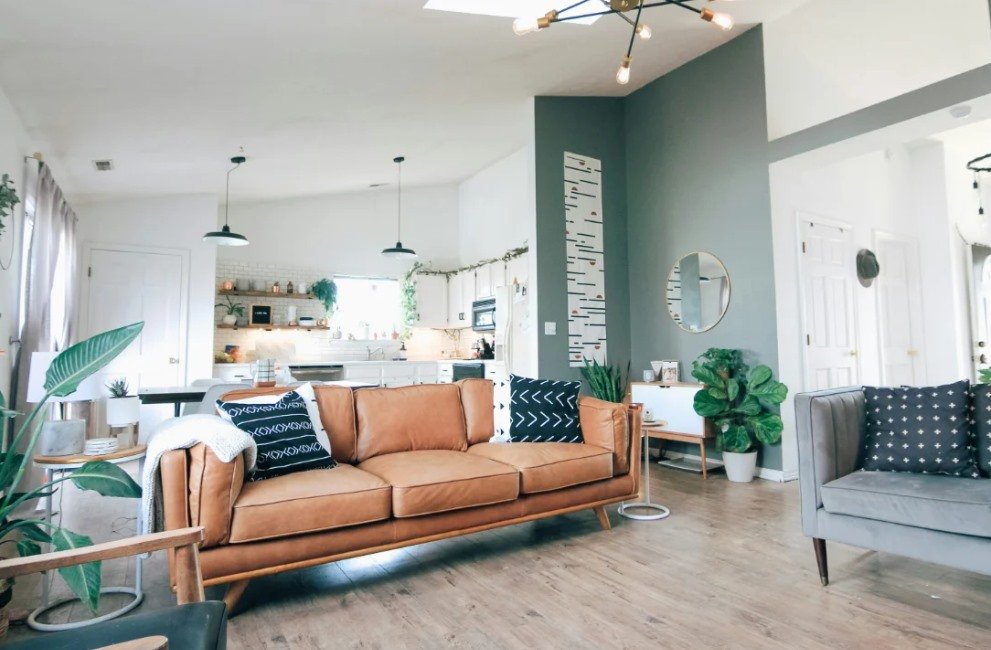
The way people design homes has changed over time. Today, there is a growing interest in creating living spaces that connect the indoors with the outdoors. Instead of having a strict divide between the two, many homeowners now want to combine them into one flowing area. This approach makes homes feel larger, brighter, and closer to nature. Indoor-outdoor living spaces are no longer limited to luxury houses; they are now a part of modern design across different types of homes. Creating seamless design between the inside and outside is both an art and a science. It requires careful planning, the right materials, and smart choices.
Why Indoor-Outdoor Living Matters
Blending indoor and outdoor areas offers several benefits. It increases natural light, improves airflow, and makes the home feel more spacious. It also creates opportunities for entertaining, relaxing, or working in flexible environments. For families, these spaces encourage spending time together in healthier surroundings. They also improve property value since many buyers now look for homes with open and connected living areas. Indoor-outdoor living spaces are also practical because they can be adapted to different seasons and climates with proper design.
Open Floor Plans as a Foundation
A seamless indoor-outdoor design usually begins with an open floor plan. When the kitchen, dining, and living areas connect to outdoor patios or gardens, the transition becomes smooth. Open plans eliminate barriers like walls and create direct access to exterior spaces. This type of layout allows natural light to spread across the house and makes it easier to integrate indoor furniture with outdoor seating. Designers often use large glass doors or sliding panels to make the boundary almost invisible.
Using Large Glass Doors and Windows
Glass is one of the most important materials for blending indoor and outdoor living spaces. Large windows, folding doors, and sliding panels act as bridges between the two areas. They provide clear views, allow sunlight to enter, and create an open feel. Many modern homes use floor-to-ceiling glass walls that can be opened or closed depending on the weather. This design creates flexibility since homeowners can enjoy an open outdoor feel while still being inside when needed.
Flooring for Seamless Design
One effective way to merge indoor and outdoor spaces is by using similar flooring materials. When the same tile, wood, or stone continues from inside to outside, the eye sees it as one extended area. For example, a living room with wooden floors can flow directly into a deck with the same tone. If exact matches are not possible, designers often choose complementary materials with similar colors or textures. This continuity makes both spaces feel unified and connected.
Coordinated Furniture and Decor
Furniture selection plays a key role in connecting the indoors with the outdoors. Many designers use pieces that work in both settings. Neutral colors, natural fabrics, and simple designs look balanced inside and outside. Outdoor furniture is now available in high-quality styles that match indoor decor, making it easy to create a consistent theme. Accessories such as rugs, cushions, and lighting fixtures also help unify both areas when they share similar colors and textures.
Greenery and Natural Elements
Plants are powerful tools for achieving seamless design. Indoor potted plants and vertical gardens can extend greenery from the outdoors into the home. At the same time, outdoor spaces can include covered seating areas with plants arranged like interior decorations. Water features, natural stone, and wood elements also help connect both areas. By repeating natural textures, the transition becomes softer and more visually pleasing.
Lighting for a Unified Look
Lighting is one of the most effective ways to link indoor and outdoor spaces. Using similar light fixtures inside and outside creates balance and makes both areas feel like one. For example, recessed ceiling lights can continue from the living room to the patio. Warm lighting tones also help the space feel consistent. Outdoor string lights, lanterns, or wall sconces can be matched with indoor lamps and chandeliers. The right lighting not only makes the area functional during evenings but also highlights architectural details.
Climate Control Solutions
Indoor-outdoor living spaces must be comfortable in all seasons. To achieve this, designers use climate control solutions such as ceiling fans, outdoor heaters, and retractable shades. Sliding glass walls can be double-glazed to keep interiors warm in winter. In warmer climates, pergolas, awnings, or roof extensions protect outdoor seating from harsh sunlight. These features allow people to enjoy the space throughout the year without being restricted by weather conditions.
Technology in Indoor-Outdoor Living
Technology plays a growing role in making seamless design possible. Smart home systems can control lighting, heating, cooling, and entertainment across both areas. For example, speakers installed indoors can extend sound into the yard for a complete experience. Outdoor televisions, projectors, and Wi-Fi systems make it possible to use technology without breaking the natural flow. With hidden wiring and integrated designs, technology can improve comfort while maintaining a clean look.
Designing for Different Activities
Indoor-outdoor spaces should be designed for multiple uses. A family might want to cook, eat, relax, and entertain guests in the same connected area. Designers often include outdoor kitchens, dining tables, and lounge seating to extend indoor activities. Fire pits or outdoor fireplaces can serve as gathering points in colder weather. By planning for different activities, the space becomes more practical and enjoyable for daily life.
Seasonal Flexibility
Homes in regions with different climates need designs that adapt throughout the year. Retractable doors, foldable windows, and movable partitions are popular because they can open wide in summer and close tightly in winter. Outdoor furniture with weather-resistant fabrics can be used year-round. In colder months, heaters and covered spaces make it possible to continue using outdoor areas. Seasonal flexibility ensures that the indoor-outdoor connection is not just a summer feature but a permanent part of the home.
Privacy Considerations
While blending spaces, privacy should not be overlooked. Transparent glass walls and open patios can sometimes expose the home to neighbors or passersby. To address this, designers use fences, tall plants, pergolas, and screens. These elements provide privacy without breaking the flow of design. The goal is to keep the space open and airy while ensuring comfort and security for the people inside.
Sustainability in Design
Sustainable choices are also important when creating indoor-outdoor living spaces. Energy-efficient glass, solar-powered lighting, and eco-friendly building materials reduce environmental impact. Native plants and low-water landscaping also support sustainable living. Choosing durable materials ensures that outdoor furniture and flooring last longer, reducing waste. Sustainability is not just a trend but a key feature of modern seamless design.
Examples from Modern Homes
Modern architecture provides many examples of indoor-outdoor living done well. In tropical regions, houses often use wide verandas, shaded decks, and open kitchens to merge spaces. In urban areas, apartments and small houses use balconies and terraces with sliding doors to achieve similar results. Even small homes can benefit from the idea by connecting a living room to a small patio with glass doors. These examples show that seamless design is possible in different types of homes, regardless of size.
Tips for Homeowners
For homeowners planning to create indoor-outdoor living spaces, starting small is often the best approach. Adding large windows, a sliding door, or matching flooring can make a big difference. Introducing plants, outdoor rugs, and lighting fixtures that match interior designs also improves flow. Working with architects and designers ensures that the layout, materials, and features suit the home and lifestyle. Planning ahead allows homeowners to enjoy functional and stylish spaces for years to come.
Conclusion
Indoor-outdoor living spaces are becoming an essential part of modern home design. They make houses brighter, larger, and more connected to nature. With the right combination of open layouts, glass doors, flooring, furniture, lighting, and technology, it is possible to achieve seamless design. Climate control, privacy solutions, and sustainability add long-term value and comfort. Whether in a large villa or a small urban apartment, blending indoor and outdoor spaces improves quality of life and property value. By paying attention to both function and style, homeowners can create spaces that are practical, beautiful, and timeless.
Related Post: Home and Living with Family



